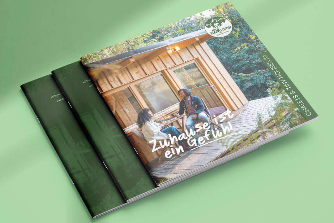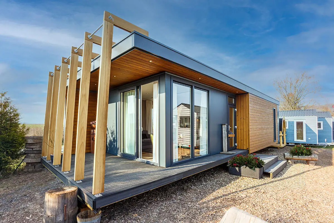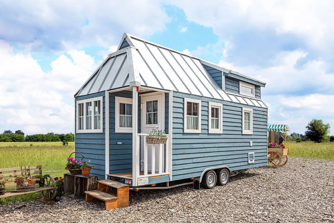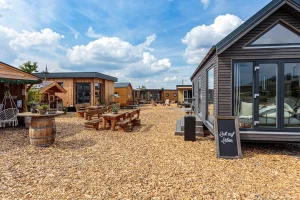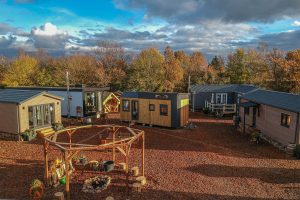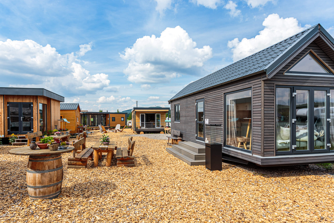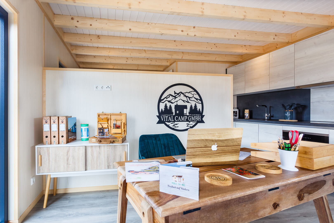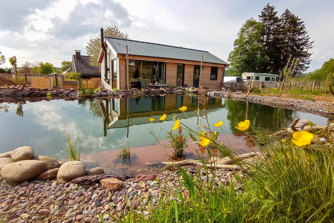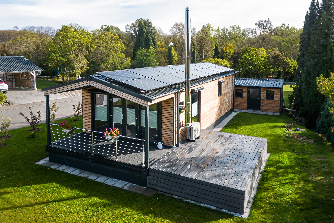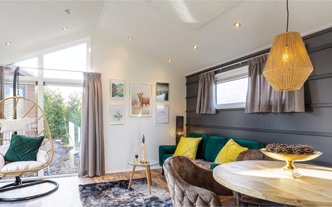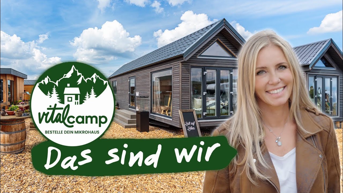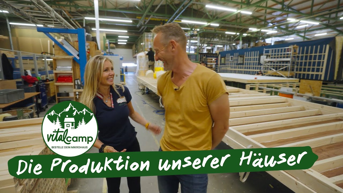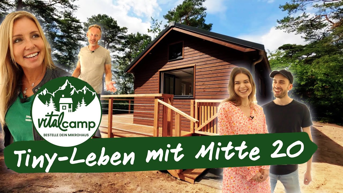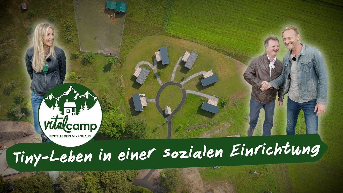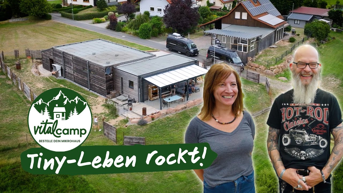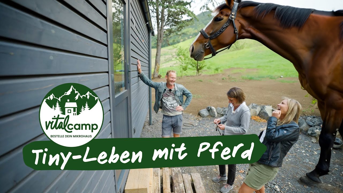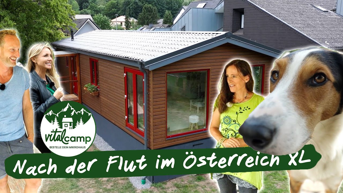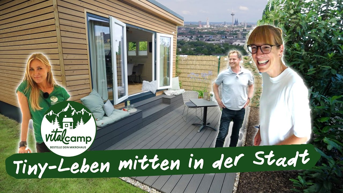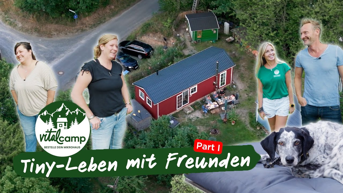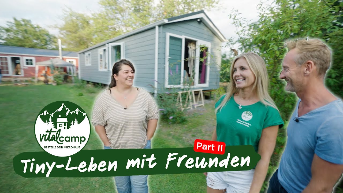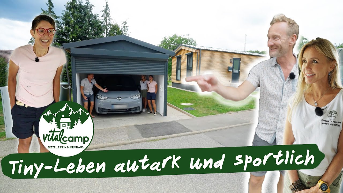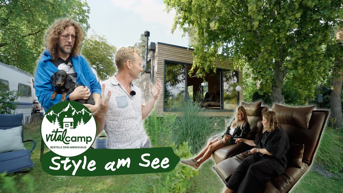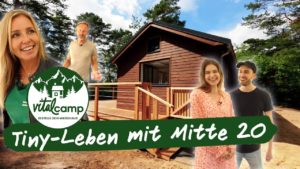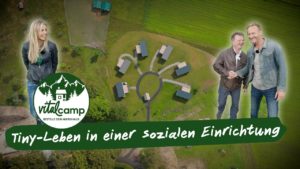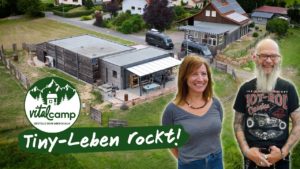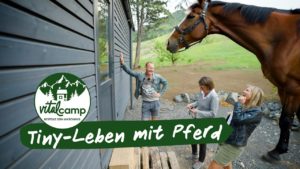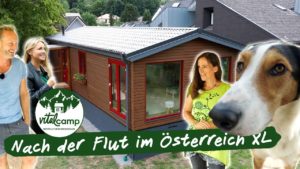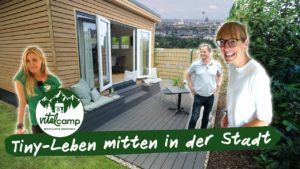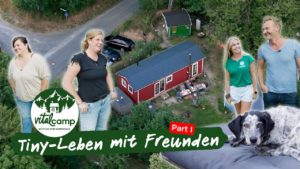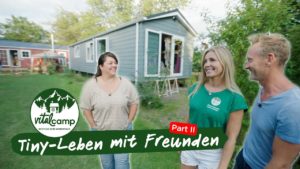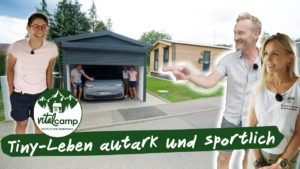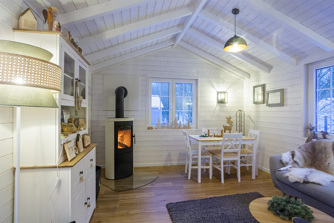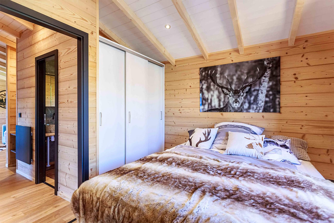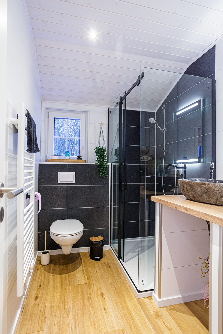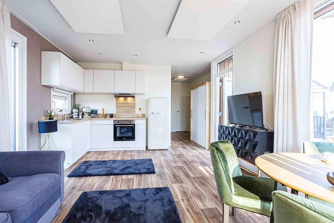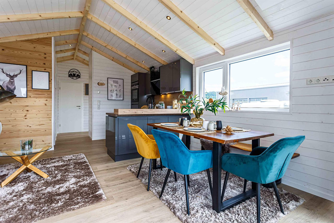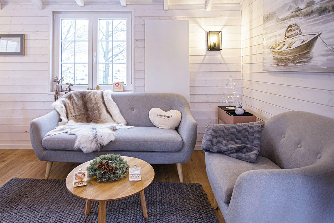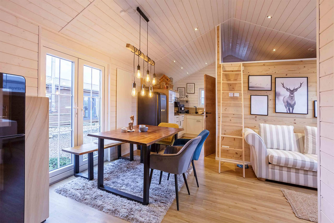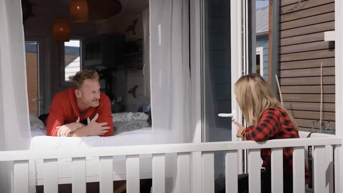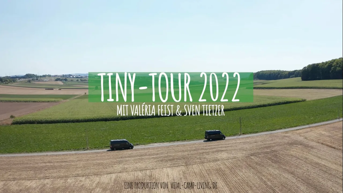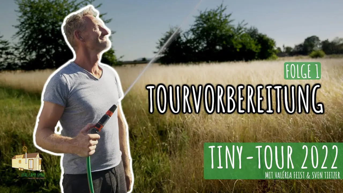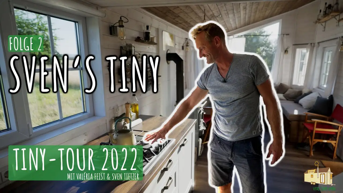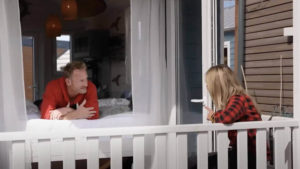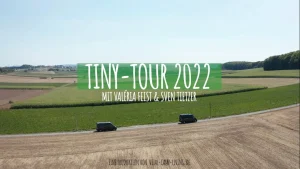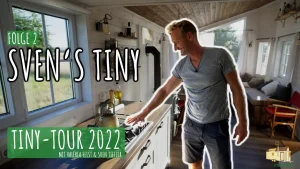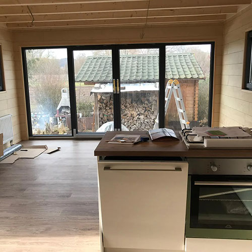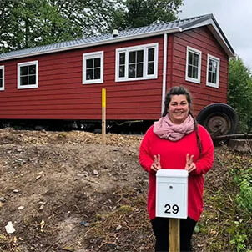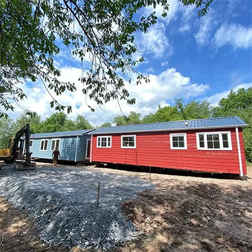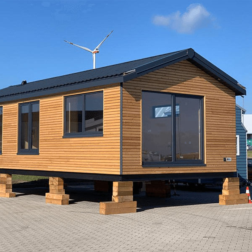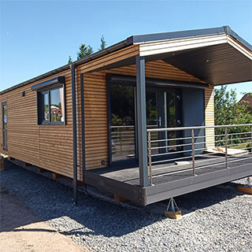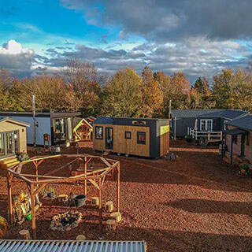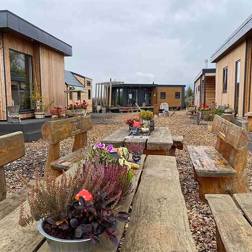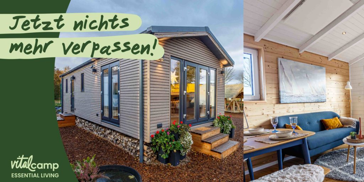Wir sind Vital Camp!
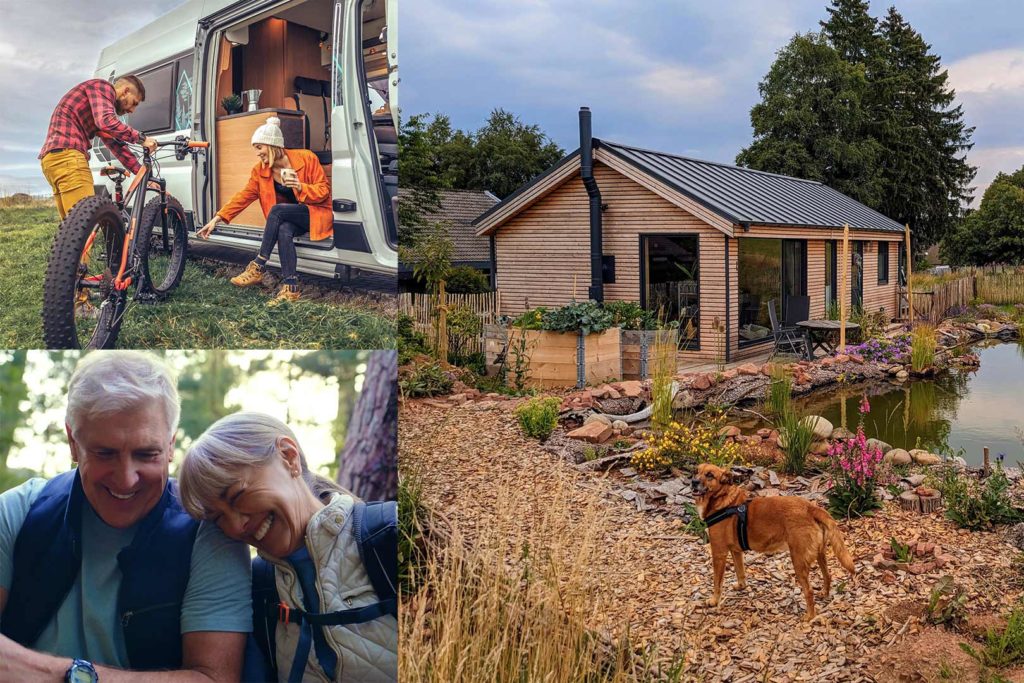
Du möchtest unabhängig sein, wenig Energie verbrauchen, viel reisen, Outdoor Sport betreiben und eine gemütliche Base haben, ohne auf die Qualität zu verzichten? Dann bist du bei unseren Produkten und unserer Philosophie genau richtig!
Produktionsstätten
Wir setzen auf Qualität, jahrelange Erfahrung, Design und Schnelligkeit. Eine von drei großen Produktionen die Vital Camp Häuser herstellen.
Tiny House & Chalets vermieten?
Kommerzielle Vermietung auf dem eigenen Grundstück
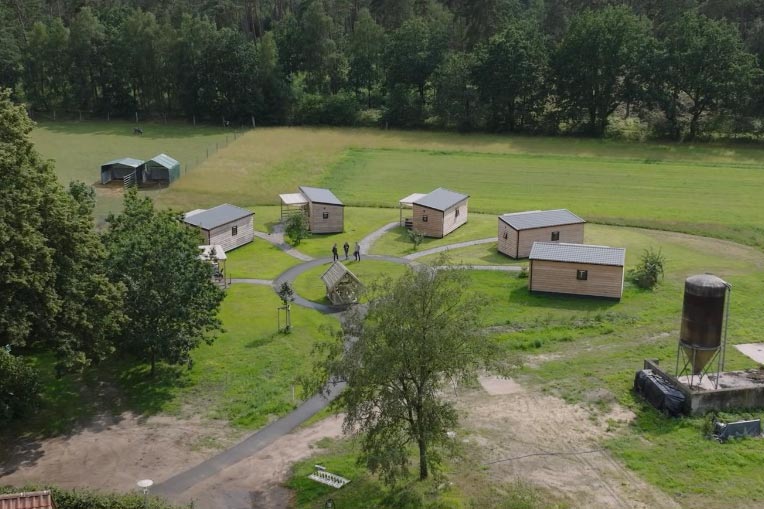
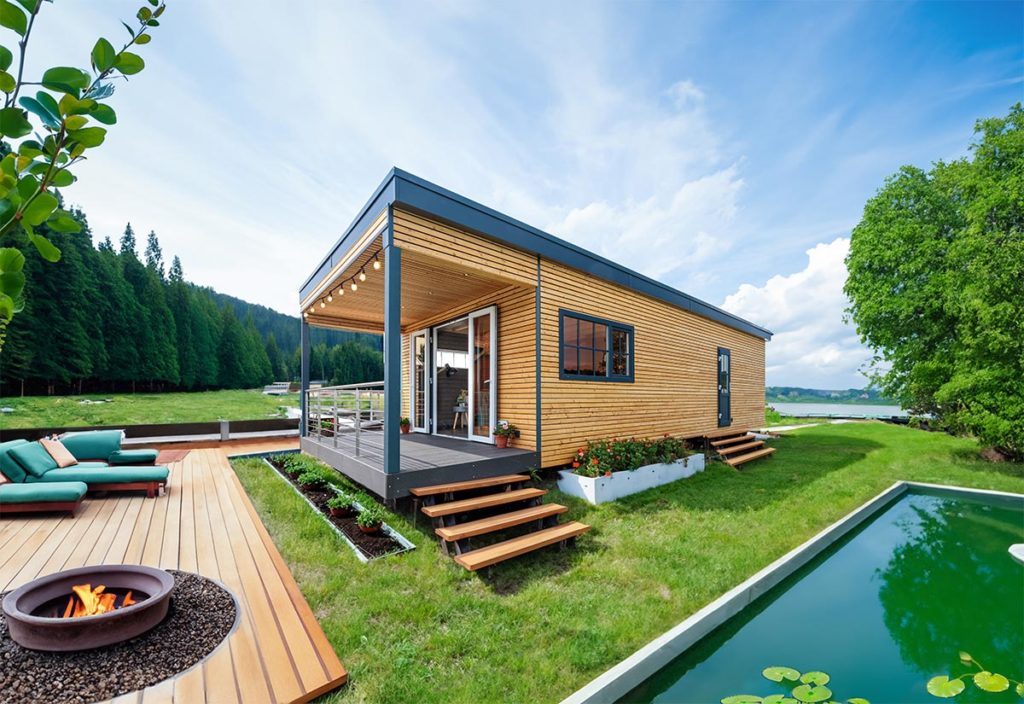
Luxus und Minimalismus vereint
Chalets &
Bungalows
Unsere Chalets und Bungalows sind mehr als Wohnräume: Sie verbinden Luxus und Minimalismus auf harmonische Weise und schaffen so eine Atmosphäre der Gelassenheit und Behaglichkeit. Lasse dich von der Vielfalt unserer Stilrichtungen inspirieren und finde dein Traumhaus.
Mobile Freiheit
Tiny Häuser
auf Rädern
Unsere Tiny Häuser auf Rädern verkörpern echte Freiheit. Erweitere deinen Horizont, ohne dabei auf den Komfort eines Zuhauses verzichten zu müssen. Unser Team steht dir zur Seite, um dir bei der Verwirklichung deines Traums vom mobilen Wohnen zu helfen.
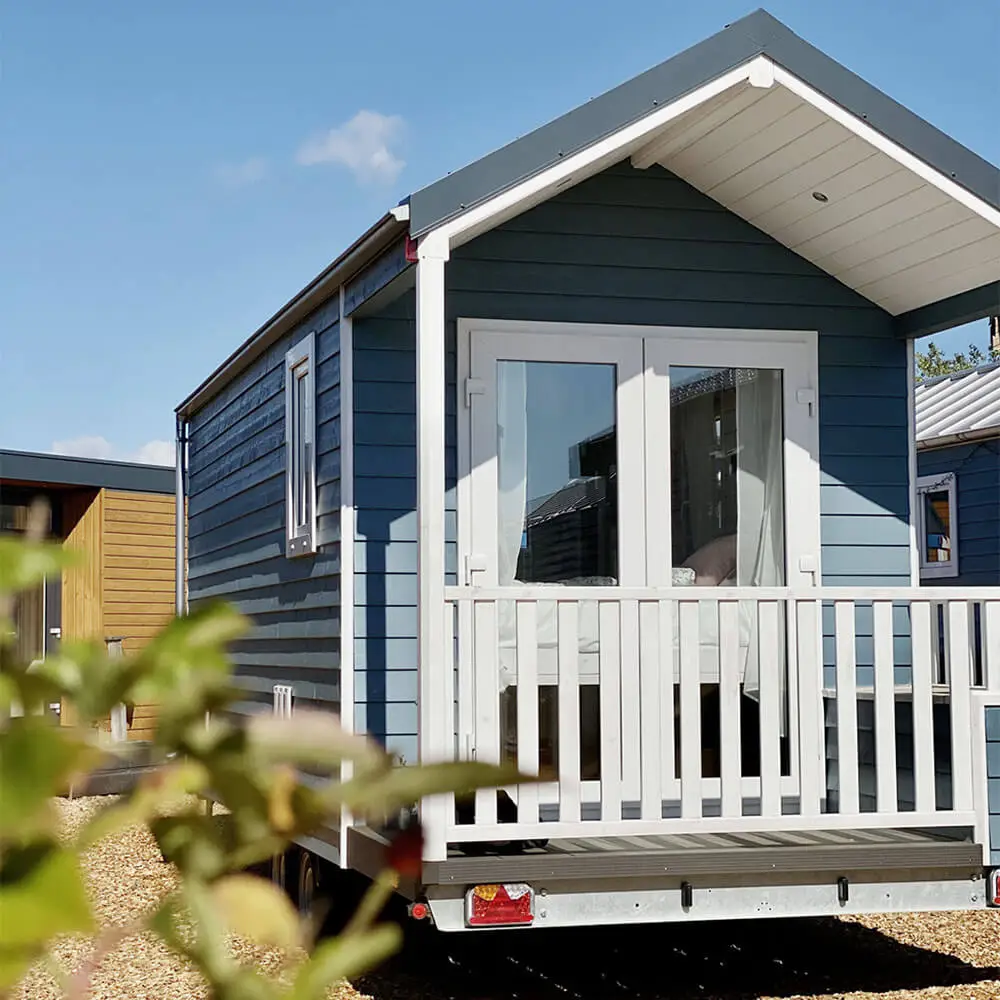
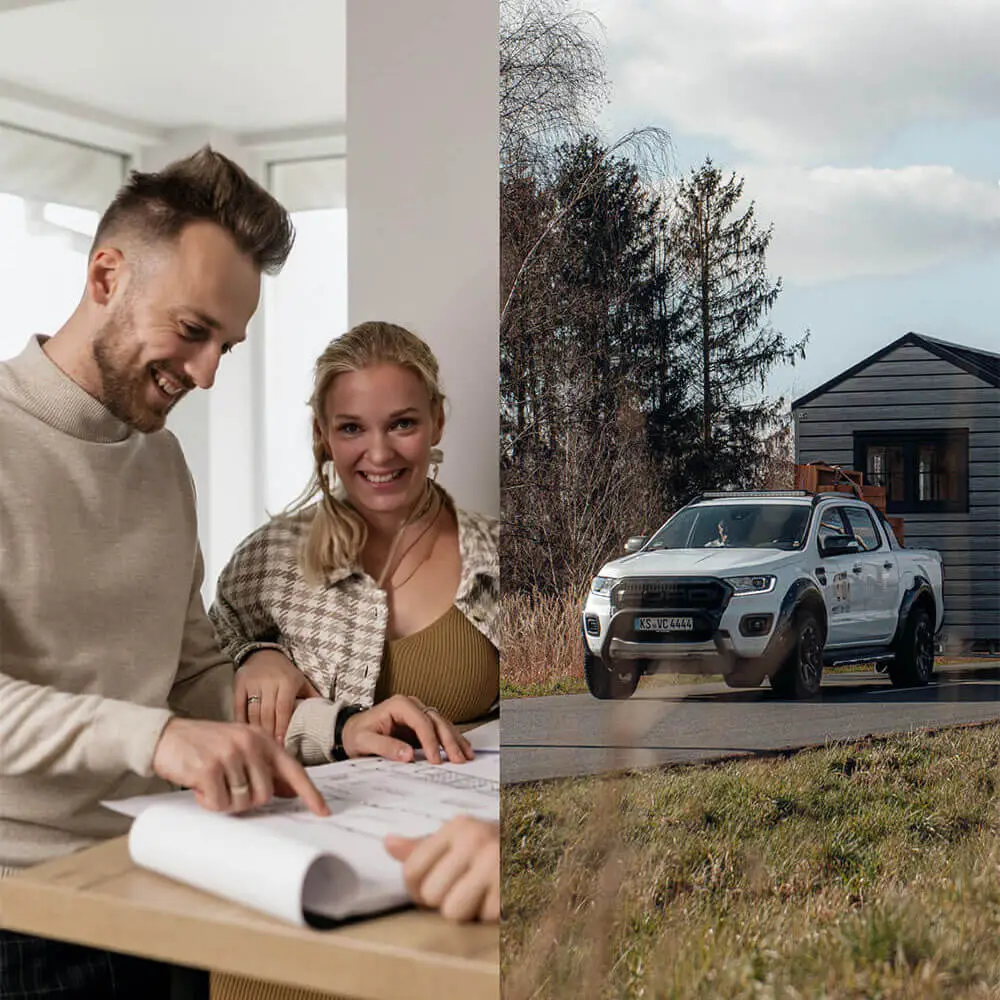
Tiny Haus kaufen:
Unsere Leistungen für Ihr Wohnglück
Wenn du ein Tiny Haus kaufen möchten, stehst du bei der Vital-Camp GmbH im Mittelpunkt. Unser Team begleitet dich von der ersten Planung bis zur Lieferung deines Tiny Hauses. Wir sind stolz darauf, dich auf diesem spannenden Weg zu begleiten – es ist unsere Leidenschaft, deinen Wohntraum wahr werden zu lassen.
Erfahre hier, wie wir deinen Traum vom Minihaus gemeinsam wahr werden lassen!
Dein persönliches Märchen:
Entdecke deinen Traum vom Mikrohaus
Träumst du von einem Zuhause, das nicht nur ein Ort, sondern ein Gefühl ist? Einem Zufluchtsort, der sowohl Komfort als auch Freiheit bietet? Bei der Vital-Camp GmbH wird dieser Traum Wirklichkeit. Unsere liebevoll gestalteten Tiny Häuser und Chalets sind kleine Wunderwerke auf etwa 50m².
- Lass dich von der sanften Wärme unserer Infrarot-Heizungen umschmeicheln oder tauche ab in deiner eigenen Sauna.
- Jedes unserer Häuser ist ein Statement für nachhaltiges Wohnen und atemberaubendes Design.
- Mit unseren nach GeG gebauten Miktohäusern kannst du den Alltag hinter dir lassen.
Tiny Tour 2023
Firmenchefin Valéria Feist und TV-Moderator Sven Tietzer (NDR, SWR, RBB, „Treckerfahrer dürfen das“), der selbst ein Tiny-House besitzt, sind in ganz Deutschland unterwegs und zeigen, wie Menschen in ihren Mikrohäusern von Vital Camp leben, sie vermieten oder als Ferienhaus nutzen.
Gestalten dein persönliches Märchen
Deine Wunsch-Inneneinrichtung für dein Tiny Haus
In unseren Tiny Häusern kannst du dich vollkommen verwirklichen. Ob Skandi-chic, minimalistisch oder maximal gemütlich: Gestalte die Inneneinrichtung nach deinen Vorstellungen und schaffe dir eine ganz persönliche Wohlfühloase, die deine Persönlichkeit widerspiegelt.
Zum Schautag
anmelden
Gesamtkatalog
runterladen
NDR ModeratorSven Tietzerim Tiny Haus
Vor 3 Jahren hat sich der Fernsehmoderator Sven Tietzer ein Tiny House bei uns gekauft, in dem er nun glücklich lebt und in seinem Camper die Welt erobern kann. Zusammen mit uns besucht er Vital Camp Kunden in ihren kleinen Traumhäusern.
Jetzt alle Folgen auf unserem Youtube-Channel anschauen!
Unsere exklusiven Angebote
Grundstücke im Grünen
Du bist auf der Suche nach einem schönen Grundstück oder Wochenendgrundstück im Grünen, an der See oder Ostseeküste in strandnähe?
Exklusiv für Kunden der Vital Camp GmbH können diese Grundstücke bewohnt werden. Wir bieten dir Grundstücke mit und ohne Chalets / Tiny Haus Modellen.
